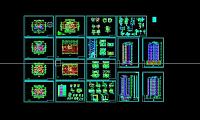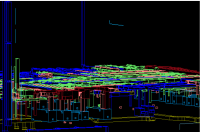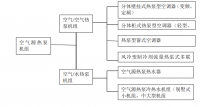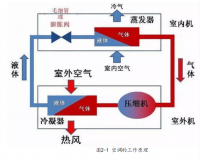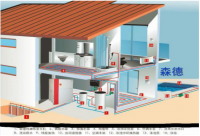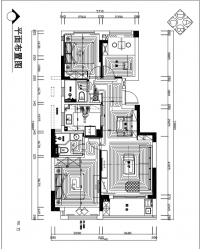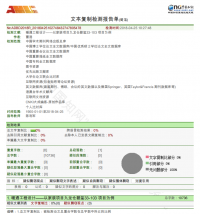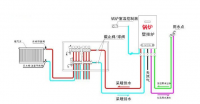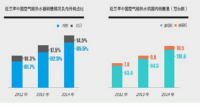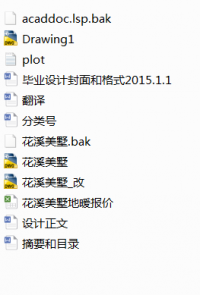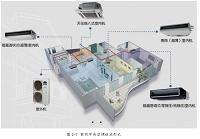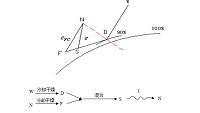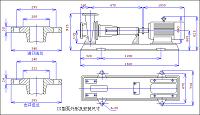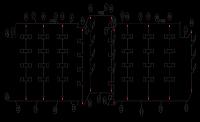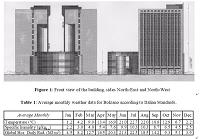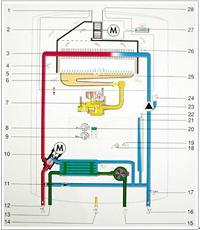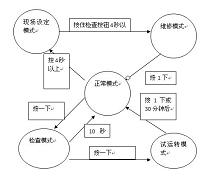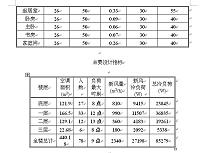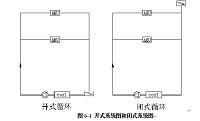(代做空调暖通毕业设计)某公寓采暖设计
摘要:本设计为无锡某高档公寓采暖系统设计,为之设计一个合理的中央空调系统以及地暖系统,为室内生活人员提供舒适健康的生活环境。该建筑是一幢满足生活起居功能的高档公寓,处于无锡。其中包括客厅、餐厅、厨房、主卧、次卧、书房。层高为3.2米,总建筑面积约为183m2。要求采用中央空调夏季制冷,地暖冬季供暖。
内容包括分析整个建筑的地理环境和功能,根据暖通空调及地暖的相关设计手册和规范,进行数据分析并且确定空调地暖系统,根据建筑结构的特征和朝向等进行负荷计算,根据各个房间的负荷进行末端设备的选型,它的末端是风机盘管,最后根据别墅的空调使用率进行VRV家用空调的选型,根据采暖面积,计算地暖回路,然后绘制系统的平面图等,最后根据图纸进行负荷计算。
关键词:日立中央空调系统;负荷计算;送风量计算;管路计算;威能地暖;分集水器;地暖回路。
Heating design of an apartment
Abstract:The design of Wuxi a high-grade apartment design of the heating system, intends to design reasonable of central air conditioning system and heating system for, to provide a comfortable living environment for indoor living personnel. The building is a high-grade apartment to meet the living function of living in Wuxi. Including the living room, dining room, kitchen, bedroom, second bedroom and study. It is 3.2 meters high, a total construction area of about 183m2. Require the use of central air-conditioning refrigeration in summer and heating in winter heating.
Includes elaborate the whole design process, including analysis the construction of the geographic environment and function, according to the HVAC heating related design manual and standard of data analysis and to determine the air conditioning and heating system, according to the structural characteristics and orientation of load calculation, according to the load of each room of terminal equipment selection, the
end is the design of fan coil, finally according to the villa air conditioning usage for the selection of VRV air conditioner, according to heating area calculated heating loop, and then draw the system of planar graph, and finally according to the drawings to carry on the computation load.
key word:Hitachi central air conditioning system;Load calculation;Calculation of air supply;Pipeline calculation;VAILLANT warm;Diversity water device;Heating circuit.
目录
第一章 空调方案的确定及选择 1
第一节 空调系统的介绍 1
一、按空气处理设备的设置状况分类 1
二、分散式空调系统 1
三、按负担室内热湿负荷所用的介质分类 2
四、按集中式空调系统处理的空气来源分类 2
五、VRV空调系统 3
第二节 空调系统的选择 3
第三节 空调品牌的选择和介绍 3
第二章 空调负荷估算 8
第一节 空调冷负荷估算 8
一、空调冷负荷估算 8
二、用单位面积冷负荷指标估算空调冷负荷对的步骤 8
三、估算房间冷负荷 8
第二节 空调房间的湿负荷 9
一、人员散湿量计算公式: 9
二、计算余湿量 9
第三章 空调机组及附属设备的选型 11
第一节 设计参数的确定 11
一、室外设计参数 11
二、室内设计参数 11
三、室内设计参数的选择 11
第二节 空调机组及附属设备的选型 12
一、室外机的选型 12
二、室外机的安装位置 13
三、室内机的选型 14
第三节 管道的选择 14
一、冷凝水管的选择 14
二、冷媒水管的选择 16
三、空调机安装条件 17
第四章 地暖系统设计 18
第一节 选择地暖的好处 18
第二节 地暖选择及简介 18
第三节 地暖设计 19
一、计算采暖面积 19
二、绘图 20
结束语 21
参考文献 22
参考文献
[1] 朱立.空气调节技术.高等教育出版社,2008.
[2] 杨昌智,刘光大,李念平.暖通空调工程设计方法与系统分析.北京:中国建筑工业出版社,2001.
[3] 何青编.中央空调常用数据速查手册.北京:机械工业出版社,2005.
[4] 陆耀庆.实用供热空调设计手册.北京:中国建筑工业出版社,2004.
[5] 寿炜炜,姚国琦.户式中央空调系统设计与工程实例.北京:机械工业出版社,2004.
[6] 付小平.空调技术.北京:机械工业出版社,2005.


