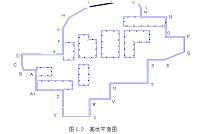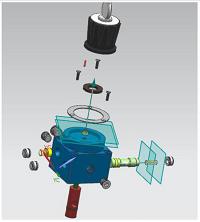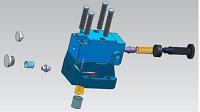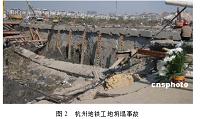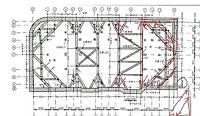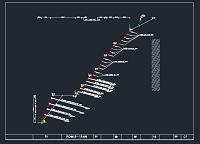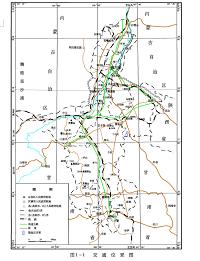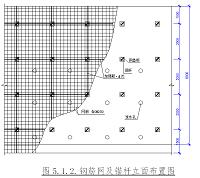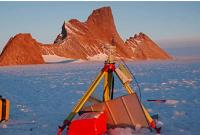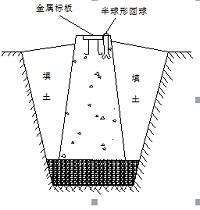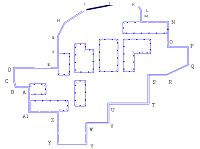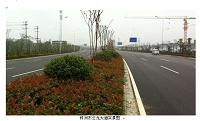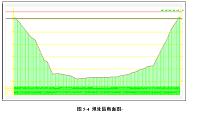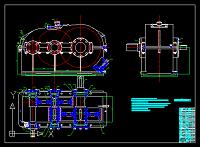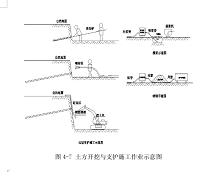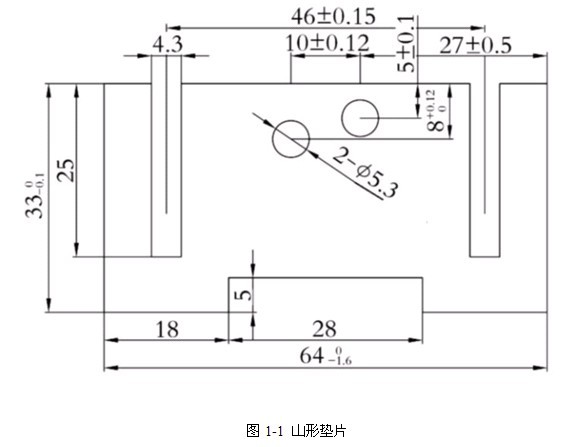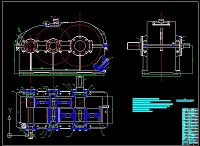河西石家庄地块基坑支护设计
摘 要
拟建工程主体结构:建筑物下设有一层地下室,地下室垫层底标高为-5.8m,局部机械停车车库垫层底标高为-7.2m。拟采用预应力管桩基础。基坑面积约8004.38m2,基坑周长约为470.71m。本基坑工程以自然地面为假定±0.00,所注标高皆相对于此标高,自然地面标高为+6.2m。
结合本工程地质、环境、挖深等诸多因素确定安全可靠的支护方案;为基坑土方开挖和地下室施工创造一个安全干燥的施工环境;考虑到邻近坑边有建筑和道路(下设有水、电、气等管线),为确保安全,以“变形”控制设计。
本着“安全可靠、经济合理、技术可行、施工方便”原则, LMNO、WXYZA1A段采用SMW支护桩加一层钢筋砼支撑作为支护结构;其余段采用三轴深层搅拌桩加自钻式土钉复合土钉墙作为支护结构;深浅坑分界处采用自然放坡处理,坡比1:1; 基坑外侧采用管井降低止水帷幕外侧水头,坑内采用管井降低地下水位。
设计之前先对复合土钉支护以及SMW工法两种较新的支护形式做了介绍,后分别对两种支护形式进行了具体手算和电算,列出了施工要求和监测方案,并绘制了平面图、剖面图、大样图。由于目前还没有一种电算软件考虑了复合土钉中搅拌桩的作用,本设计中采用了另一种计算模式分析了整体稳定性。
关键词:基坑开挖 SMW工法 复合土钉 钢筋混凝土支撑 三轴深层搅拌桩
The design for foundation pit of shijiazhuang block in hexi
Abstract
The proposed building includs a basement . the bottom elevation of the basement cushion is -5.8 meters,for some partial mechanical parking garage, the bottom elevation is -7.2 meters. Pre-stressed pipe pile foundations are to be adopted.The area of the foundation pit is approximately 8004.38 square meters, the perimeter of which 470.71 meters. This foundation pit project takes the natural ground as the hypothesis ±0.00, which is relatively Note elevation of this elevation.The average level of the natural ground is +6.2 meters.
Considering of the geologic environment, excavation depth of the foundation pit, to create an safe and dry surroundings for the earth work and basement, we carry out the design in control of displacement deformation, in order to keep the main traffic roads and buildings safe and to arrange pipelines of water, electricity and coal gas below the surface.
According with fundamental technical standard, approaching safe reliability, the economical-reasonable and convenient construction and guaranteeing project time limit,we use SMW guard stakes as retaining structure, reinforced concrete bracing as bracing structure for LMNO,WXYZA1A section and use triaxial deep mixing piles combined with composite soil nail wall as a support structure for other sections. slope treatment is used in the deep pit boundaries. The gradient is 1:1.With the purpose of dewatering, we use tube wells.
Before the design, Ii first makes some introduction about the two new forms of shoring which are SMW method and Composite soil nailing then carrys on with the two shoring forms in detail respectively by hand and by computer。It also carrys out the request of construction and the project of survey and draws ichnography, sectional drawing, the detail drawing.Since there is no software can consider the function of the mixing pile in the Composite soil nailing,it uese another design mode to analysis the overall stability.
Key words: foundation pit excavation; SMW method; Composite soil nailing;
Reinforced concrete bracing; Triaxial deep mixing pile
目 录
摘要 ………………………………………………………………………… Ⅰ
Abstract …………………………………………………………………… Ⅱ
第一章 河西石家庄地块基坑支护设计综合说明……………… 1
1.1工程概况………………………………………………………… 1
1.1.1 结构概况…………………………………………………1
1.1.2 基坑周边环境……………………………………………1
1.1.3 工程地质概况……………………………………………2
1.1.4 水文地质条件……………………………………………4
1.1.5 基坑支护设计土层参数………………………………4
1.2 基坑支护结构设计概况 ……………………………………… 4
1.2.1 设计依据…………………………………………………4
1.2.2 方案选择…………………………………………………5
第二章 设计所选支护方式简介…………………………………… 7
2.1 复合土钉支护技术简介…………………………………………7
2.1.1 土钉支护不适合河西软土地层原因分析………………7
2.1.2 复合土钉支护形式………………………………………7
2.1.3 复合土钉支护适用条件…………………………………8
2.1.4水泥土桩复合土钉承载机理 ……………………………9
2.2 复合土钉支护设计 ……………………………………………11
2.2.1 抗渗设计 ………………………………………………11
2.2.2 土钉设计 ………………………………………………13
2.2.3 面层设计 ………………………………………………14
2.2.4 稳定性验算 ……………………………………………14
2.3 SMW工法简介 ………………………………………………… 19
2.4 SMW工法设计 ………………………………………………… 20
2.4.1 型钢设计………………………………………………20
2.4.2 三轴深层搅拌桩设计…………………………………21
2.4.3 基坑稳定性验算………………………………………22
第三章 基坑支护结构设计计算书 ……………………………… 23
3.1 设计计算 ……………………………………………………… 23
3.1.1 地质计算参数…………………………………………23
3.1.2 计算区段的划分………………………………………23
3.1.3 计算方法………………………………………………23
3.2 ABCDE、FGHIJKL、OPQRSTUVW段支护结构计算 ……………24
3.2.1 采用参数………………………………………………24
3.2.2 土钉所受土压力计算…………………………………25
3.2.3 土钉设计 ………………………………………………26
3.2.4 复合土钉墙支护面层设计 ……………………………27
3.2.5 防渗帷幕的设计验算…………………………………29
3.2.6 稳定性分析 ……………………………………………29
3.3 EF段支护结构计算……………………………………………32
3.3.1 采用参数………………………………………………32
3.3.2 土钉所受土压力计算…………………………………32
3.3.3 土钉设计……………………………………………… 33
3.3.4 复合土钉墙支护面层设计 ……………………………35
3.3.5 防渗帷幕的设计验算…………………………………37
3.3.6 稳定性分析 ……………………………………………38
3.4 LMNO、WXYZA1A段支护结构计算 …………………………… 40
3.4.1 土层侧向土压力计算 ………………………………… 40
3.4.2 净土压力计算(坑地面以下) ……………………… 41
3.4.3 土压力合力及作用点………………………………… 41
3.4.4 支撑轴力R计算………………………………………42
3.4.5 求假想支点反力P0 ……………………………………42
3.4.6 求桩嵌固深度t……………………………………… 43
3.4.7 求最大弯矩………………………………………… 43
3.4.8 内力计算 ……………………………………………… 43
3.4.9 整体稳定性验算 ……………………………………… 46
3.4.10 联系梁………………………………………………… 47
3.4.11 圈梁设计……………………………………………… 47
3.4.12 立柱计算……………………………………………… 48
3.4.13 基坑稳定性分析 …………………………………… 48
3.5 基坑止降水设计 ……………………………………………… 49
3.5.1 基坑涌水量计算 ……………………………………… 49
3.5.2 单根井点管出水量估算……………………………… 49
3.5.3 确定井点管数量 ……………………………………… 48
第四章 施工要求及监测方案……………………………………… 50
4.1 基坑施工要求 ………………………………………………… 50
4.1.1 三轴深层搅拌桩 ………………………………………50
4.1.2 SMW工法支护桩 ……………………………………… 50
4.1.3 自钻土钉墙 …………………………………………… 51
4.1.4 立柱、立柱桩施工要求 ………………………………51
4.1.5 钢筋工程 ………………………………………………51
4.1.6 基坑降水、排水要求 …………………………………52
4.1.7 土方开挖要求 …………………………………………52
4.2 基坑监测方案 ………………………………………………… 53
4.2.1 基坑及周围环境的监测、测试 ………………………53
4.2.2 监测与测试的控制要求 ………………………………53
4.2.3 观测频率………………………………………………53
第五章 电算结果……………………………………………………… 55
5.1 ABCDE、FGHIJKL、OPQRSTUVW段深基坑支护方案电算 …… 55
5.2 EF段深基坑支护方案电算 ………………………………… 61
5.3 LMNO、WXYZA1A段深基坑支护方案电算…………………… 68
5.4 深浅基坑交界处放坡电算……………………………………80
结束语 ………………………………………………………………… 82
参考文献 ………………………………………………………………… 83
致谢 ……………………………………………………………………… 85
参考文献
[1] Geotechnical Engineering Office,Civil Engineering and Development Department,Civil Engineering and Development Building.Foundation design and construction. GEO Publication No. 1/2006
[2] Liu Chun.two stage fuzzy comprehensive assessment of supporting effect of deep foundation Pits.Chinese Journal of Rock Mechanics and Engineering,2004,V23,nSuppL.1,July,4606-4609
[3] YangYuwen,YinJian一hua,YuanJian-xin,etc.Computers and Geotechnics.
2003,v30,n8,December.707-719
[4] 中国建筑科学研究院.《建筑基坑支护技术规程》(JGJ120-99)[M].北京:中国建筑工业出版社,1999
[5] 中国建筑科学研究院.《建筑地基基础设计规范》(GB 50007-2002)[M].北京:中国建筑工业出版社,2002
[6] 中国建筑科学研究院.《建筑地基处理技术规范》(JGJ79-2002)[M].北京:中国建筑工业出版社,2002
[7] 刘建航等.《基坑工程手册》[M].北京:中国建筑工业出版社,1997
[8] 中国建筑科学研究院.《混凝土结构设计规范》(GBJ50010-2002)[M].北京:中国建筑工业出版社,2002
[9] 上海市建设和交通委员会.《型钢水泥土搅拌墙技术规程(试行)》(DGJ08-116-2005)[M].上海:2005
[11] 南京地区建筑地基基础设计规范. DGJ32/J 12-2005
[11] 《土钉支护在基坑工程中的应用(第二版)》 中国建筑工业出版社
[12] 龚维明等编著.《地下结构工程》.南京:东南大学出版社,2004
[13] 陈肇元等编著.《土钉支护在深基坑工程中的应用》.北京:中国建筑工业出版社,1997
[14] 张荣. 复合土钉支护技术在南京河西地区基坑中的应用[D]:[硕士学位论文].南京:河海大学土木学院,2007
[15] 段建立,谭跃虎,徐水根,等. 复合土钉支护在玄武湖隧道基坑中的应用[J ] . 建筑施工,2002 , (3) .
[16] 郭清,钢管桩结合土钉支护在滨江大厦地下室基坑中的应用[J ] . 岩土锚固工程,2003 , (1).
[17] 汤凤林,林希强. 复合土钉支护技术在基坑支护工程中的应用——以广州地区为例[J ] . 现代地质,2000 , (1) .
[18] 吕麟信. 软弱复杂地层基坑边坡应用复合土钉支护技术[J ] .岩土锚固工程,2000 , (1) .
[19] 江苏南京地质工程勘察院提供的“继源.河西石家庄地块岩土工程详细勘察报告(编号2007-GK029)”。


