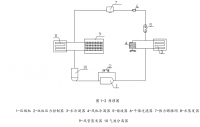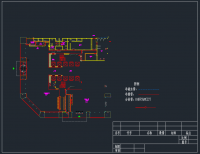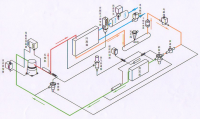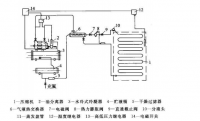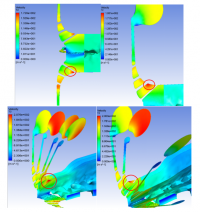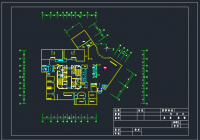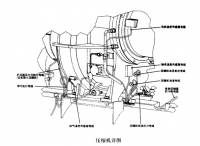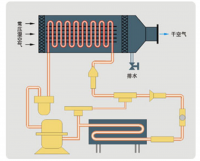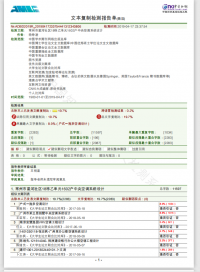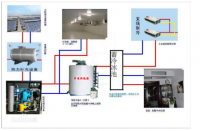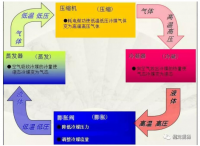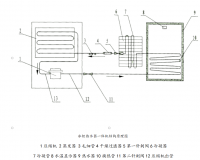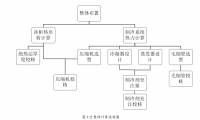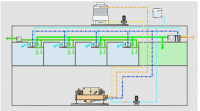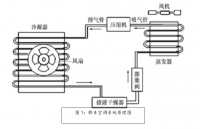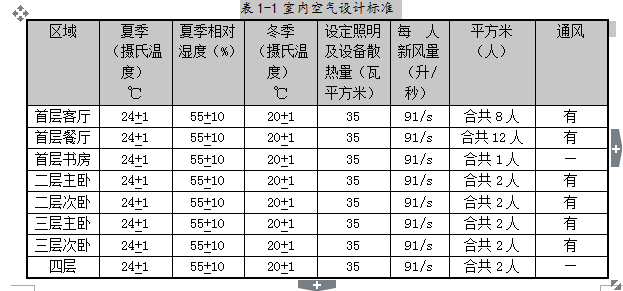上海市某庄园空调系统工程设计
摘要:本次设计是上海市某庄园空调系统工程设计,该庄园属于中小型建筑,本建筑工四层,总建筑面积约为630.93㎡左右,空调面积约为401.74㎡。要求冬季供热,夏季供冷。空调总面积适中,各房间面积相对较小、并且有自己的控制要求;空调使用时间分散,且各功能间负荷不会同时达到最大;综合考虑建筑物的特点、对舒适性的要求及经济性等因素,选用变冷媒流量多联机系统,并对各层房间进行分区,这样既能满足别墅不同时刻不同负荷的要求,而且达到了节能的目的,同时运行管理方便,调节灵活。
设计中包括:各房间冷热湿负荷计算;冬夏季送风量计算;空调方案确定;风系统的计算;保温措施;施工要求等。根据施工要求,布置室内外机位置、凝水管、风管及风口等。
本次设计根据相关要求采用全热交换器—新风系统。
关键词:系统,VRV, 全热交换器,
Shanghai air-conditioning systems engineering design of a manor
Abstract:The design is an air conditioning system design 0f the office in Shanghai manor. This is a small and medium-sized office manor, the total floor area of building is 630.93㎡, air-conditioned area is 401.74㎡. Manor requirement winter heating and summer cooling.The total area of moderate air conditioning,a relatively smallarea of the room,and has its own control requirements.Air conditing use time dispersion and between the functional load is not at the same time achieve maximum.Considering the features of the building, to comfort requirements and economic factors, the choice of variable refrigerant flow multi-line system, and the layers room partition, which meets the Villa at different times in different load requirements, but also to the energy the aim, at the same time easy operation and management, and flexible adjustment.
Design include: hot and cold wet load calculation for each room; winter and summer air volume calculation; air conditioning program identified; calculating wind systems; insulation measures; construction requirements. According to the construction requirements, arranged indoor and outdoor location, condensate pipes, ducts and vents and so on.
The design uses a total heat exchanger according to the relevant requirements - air system.
Keywords:system;varied refrigerant volume;total heat exchanger
第一章 设计原始资料
第一节 气象资料
建筑物所在的城市为上海市,北纬31°1′,东经121°29′。
夏季气象参数:
干球温度(空调):34℃
湿球温度(空调):28.2℃
干球(通风)32℃
平均室外风速及主导风向:3.2m/s(SE)
大气压力:1005.3KPa
冬季气象参数:
干球温度(空调):-2℃
湿球温度(空调):-3.216℃
干球(通风)3℃
平均室外风速及主导风向:3.1m/s(NW)
大气压力:1025.1KPa
第二节 室内设计参数
表1-1室内空气设计标准
区域 夏季
(摄氏温度)
℃ 夏季相对
湿度(%) 冬季
(摄氏温度)
℃ 设定照明及设备散热量(瓦平方米) 每 人
新风量
(升/秒) 平方米
(人) 通风
首层客厅 24+1 55+10 20+1 35 91/s 合共8人 有
首层餐厅 24+1 55+10 20+1 35 91/s 合共12人 有
首层书房 24+1 55+10 20+1 35 91/s 合共1人 —
二层主卧 24+1 55+10 20+1 35 91/s 合共2人 有
二层次卧 24+1 55+10 20+1 35 91/s 合共2人 有
三层主卧 24+1 55+10 20+1 35 91/s 合共2人 有
三层次卧 24+1 55+10 20+1 35 91/s 合共2人 有
四层 24+1 55+10 20+1 35 91/s 合共2人
参考文献
[1] 赵荣义主编.简明空调设计手册.北京:中国建筑工业出版社,1998
[2] 周邦宁主编.中央空调设备选型手册.北京:中国建筑工业出版社,1999
[3] 中国有色工程设计研究总院.GB50019—2003.2003.采暖通风与空气调节设计规范.北京:中国计划出版社,2004
[4] 潘云钢主编.高层民用建筑设计.北京:中国建筑工业出版社,1999
[5] 陆亚俊等.暖通空调.中国建筑工业出版社 2002
[6] 吴继红等编.中央空调工程设计与施工(第二版).北京:高等教育出版社,1999年11月
[7] 卜增文.空调末端设备安装图集.北京:中国建筑工业出版社,2003年10月
[8] 电子工业部第十设计研究院.空气调节设计手册.北京:中国建筑工业出版社,2003年10月
[9] 马最良、姚杨主编.民用建筑空调设计,中国化学工业出版社
http://www.bysj1.com/ http://www.bysj1.com/html/2068.html
http://www.bysj1.com/html/3068.html




