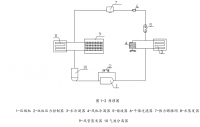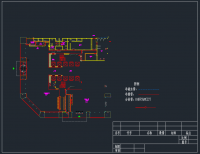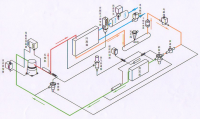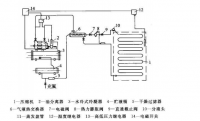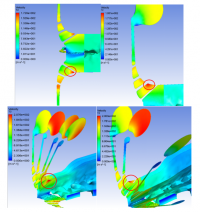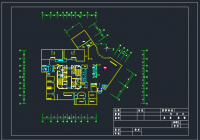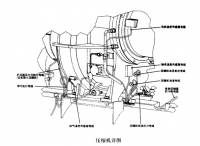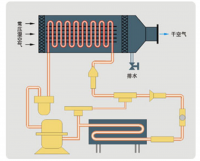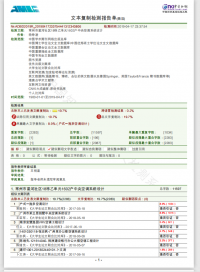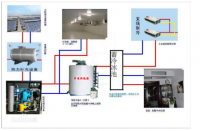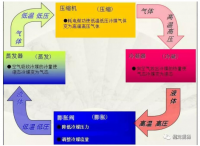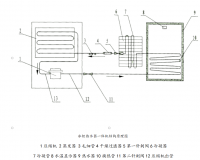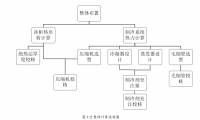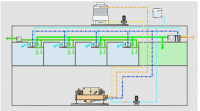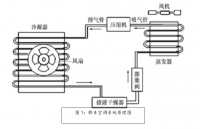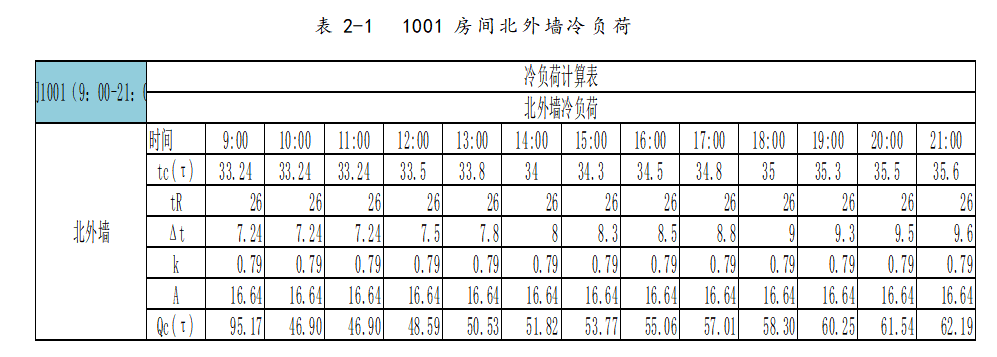关于某娱乐场所的中央空调设计
摘 要:本设计为合肥市某娱乐场所空调系统设计。此娱乐场所大楼共有三层层,其中一层为5m高,其他各层均为3.2m,总高11.4m。总共建筑面积约为6000m2,其中空调面积约为2000 m2。整个大楼所需的冷量约为318KW,一楼至三楼采用新风加风机盘管系统和全空气系统,每层布置一台新风机于楼层吊顶内。新风机、风机盘管和组合式空调机组的冷冻水分别由三根冷冻水立管提供,供回水采用7℃供12℃回。回水也由三根回水立管分别送至集水器中。每个楼层的新风机和风机盘管产生的冷凝水集中由一根冷凝水管排至卫生间地漏内,组合式空调机组的冷凝水就近排至房间的排水沟内。
关键词: 新风机 ;风机盘管;组合式空调机组
Central air conditioning design for a place of entertainment
Absrtact: This design is the air conditioning system design of a entertainment place in Hefei. This entertainment building has three floors, one of which is 5 m high, and the other floors are 3.2 m high, with a total height of 11.4 M. The total floor area is about 6000 m2, of which the air conditioning area is about 2000 m2. The cooling capacity of the whole building is about 318KW. The first floor to the third floor are equipped with new air-adding fan coil system and all-air system. Each floor is equipped with a new fan in the ceiling of the floor. The chilled water of fresh air fan, fan coil unit and combined air conditioning unit is supplied by three chilled water risers respectively, and the return water is supplied by 7 for 12 for 7 for 12 for 12. The backwater is also sent to the catchment by three backwater risers. The condensate produced by fresh air fans and fan coils on each floor is concentrated in the floor drain of the toilet from a condensate pipe, and the condensate of the combined air conditioning unit is discharged into the drain ditch of the room.
Key words: fresh air fan;fan coil unit;combined air conditioning unit
第一章 工程概述与设计依据
1.1工程概述
本工程为合肥市某一娱乐场所大楼空调系统设计,第一层层高为5m,二层至三层均为3.2m。总建筑面积约6000m2。要求设计本楼夏季和冬季中央空调系统,从而为整个建筑提供一个舒适的环境。
1.2 设计依据
1.2.1 围护结构热工指标
外墙结构由保温层、钢筋混凝土和水泥砂浆砂浆组成。其结构尺寸和热工性质如下。结构尺寸:外保温层厚度为40mm;钢筋混凝土200mm:水泥砂浆为25mm;。传热系数:K=0.79W/(m2K)。
屋面结构由细石混凝土、挤塑聚苯板等组成。其结构尺寸为细石混凝土40mm;挤塑聚苯板40mm;水泥陶粒混凝土30mm;钢筋混凝土120mm水泥砂浆25mm。传热系数:K=0.77W/(m2K);
外窗选用双层钢窗,通过查表可得其传热系数为K=3.01W/m2K;玻璃窗的修正系数考虑为5mm厚的普通玻璃,其值为Cw=1;遮挡系数考虑为浅色布帘,,其值为Cs=0.93。遮阳系数为Cn=0.50。
室内照明设备为荧光灯暗装其为功率15w/m2,开灯的时间为早上9:00到21:00。
空调运行时间为从早上9:00到晚上9:00。
目录
摘 要 Ⅰ
第一章 工程概述与设计依据 1
1.1 工程概述 1
1.2 设计依据 1
1.2.1 围护结构热工指标 1
1.2.2 室外设计参数 1
1.2.3 室内设计参数 2
第二章 负荷计算 3
2.1 夏季冷负荷的计算 3
2.1.1 夏季冷负荷的组成 3
2.1.2空调冷负荷计算方法 3
2.2湿负荷计算 9
2.3 热负荷计算 11
第三章 确定空气处理方案 12
3.1 系统方案比较及确定 12
3.2空气处理过程设计 13
3.2.1、全空气系统设计计算 13
3.2.2、风机盘管系统设计计算 16
3.2.3、新风机选型计算 18
第四章 风系统设计计算 19
4.1 风管材料和形状的确定 19
4.2 送、回风管的布置 19
4.3 气流组织设计 19
4.4 风管设计 20
4.4.1 风道水力计算步骤 20
第五章 水系统设计计算 23
5.1 水系统方案的确定 23
5.1.1、两管制系统的优点 23
5.1.2、闭式系统的优点 23
5.1.3、同程和异程系统的选择 23
5.2 冷冻水供水水力计算 23
5.2.1设计计算步骤 24
5.2.2最不利环路的计算 25
5.3、 冷凝水管路的设计 26
课程小结 27
参考文献 28
参考文献
[1]赵荣义.空气调节[M].北京:中国建筑工业出版,1994.
[2]陆耀庆.实用供热空调设计手册[M].北京:中国建筑工业出版社,1993.
[3]贺平.供热工程[M].北京:中国建筑工业出版社,1993.
[4]路诗奎、姚寿广编.空调制冷专业课程设计指南[M].北京:化学工业出版,2005.
[5]路延魁.空气调节设计手册[M].北京:中国建筑工业出版社,2004.
[6]潘云刚.高层民用建筑空调设计[M].北京:中国建筑工业出版社,2006.
[7]刘宝林.暖通空调设计图集[M].北京:中国建筑工业出版社,2004.
[8]郭庆堂.实用制冷工程设计手册[M].北京:中国建筑工业出版社,1994.
[9]尉迟斌.实用制冷与空调工程手册[M].北京:机械工业出版社,2001.
[10]建筑设计防火规范,GB50016-2006.




