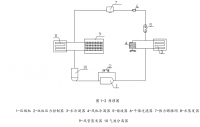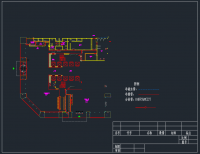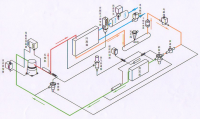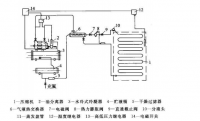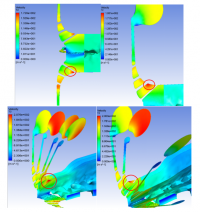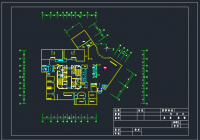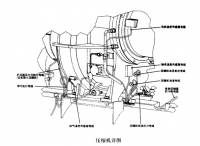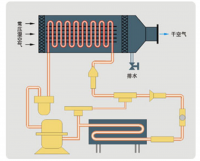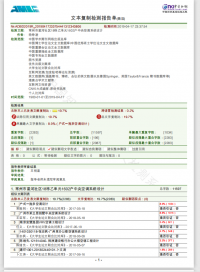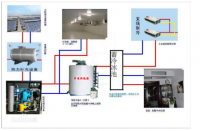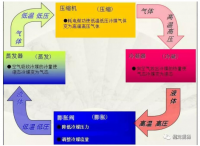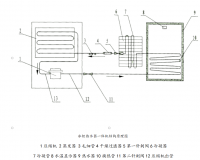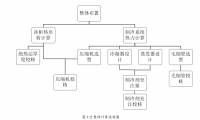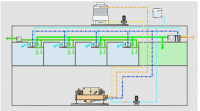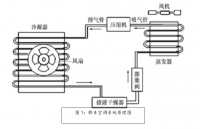扬州某套房空调系统设计
摘要:空气调节是指用人为的方法处理室内空气的温度、湿度、洁净度和气流分布的技术。可使某些场所获得具有一定温度和一定湿度的空气,以满足使用者及生产过程的要求和改善劳动卫生和室内气候条件。而空调可以实现对建筑热湿环境、空气品质的全面控制,目前被广泛应用在现代建筑。
本设计为套房空调工程设计,位于江苏省扬州市,建筑面积为156㎡,空调总面积为112㎡,要求冬季取暖和夏季降温。套房有三层,空调总面积不大,各房间面积相对较小、有独立控制要求;空调使用时间分散,且各功能间负荷不会同时达到最大;考虑舒适性和经济性等因素的特点,选用智能变频多联机系统,并对各层房间进行分区,可以满足不同时刻不同的负荷要求,达到节能的目的,同时运行管理方便,调节灵活。
设计中首先对每个房间进行冷热湿负荷计算,再进行冬夏季送风参数计算;经比较采用一次回风系统,并为舒适度要求高的房间用室内机吸入新风。根据空调设备生产厂家的施工要求,布置室内外机位置、凝水管、风管及风口。
关键词:空气调节,中央空调系统
Design of an air conditioning system in Yangzhou
Abstract: air conditioning is of a room or space temperature, humidity, cleanliness and air flow rate of regulation and control, and to provide a sufficient amount of fresh air. Air conditioning can achieve to building heat and moisture environment, air quality comprehensive control, is currently being widely application in modern architecture.
This design is a suite of air conditioning engineering design, located in Yangzhou City, Jiangsu Province, construction area of 156 square meters, air conditioning with a total area of 112 square meters in winter to heating and summer cooling. The villa has three layers, the air conditioning area is not large, the room area is relatively small, and independent control requirements; air conditioning use time dispersion, and the functions of load is not at the same time, considering the structure characteristics of comfort and economic and other factors, the selection of intelligent frequency conversion VRV system, and on the floor of the room partition, which can satisfy the different time different load requirements, and achieve the energy-saving purpose. At the same time, the management is convenient and flexible.
Design first for each room were cold and hot wet load calculation, calculation of winter and summer air supply parameters. By comparison with primary return air system and requires a high degree of comfort in the room with indoor unit sucking fresh air. According to the requirement of the construction of air conditioning equipment manufacturers and the position of the layout of the indoor and outdoor unit, condenser pipe, air duct and the air inlet.
Key words: air conditioning, central air conditioning system
目录
摘要 1
引言 2
第一章 工程概况 4
第二章 冷负荷计算 6
第一节 冷湿负荷的概念 6
第二节 各房间冷负荷计算 10
第三章 空调设备选型 10
第二节 空调系统的选择 12
第三节 室内、外机选型 14
第三节 冷媒管的选择 15
第四章 制冷剂的选择与冷媒的充注 17
第五章 保温和消声设计 18
第一节 管道保温设计 18
第二节 空调系统消声设计 19
第三节 空调系统减振设计 20
第六章 安装、施工要求 20
第一节 室内外侧的连接 20
第二节 冷媒配管安装 21
第三节 冷凝水管的安装 21
结束语 23
致谢 24
附录 25
参考文献 37
参考文献
[1].周邦宁.中央空调选型设备手册. 北京: 中国建筑工业出版社,1999年 11月
[2].赵荣义、范存养等.空气调节. 北京: 中国建筑工业出版社,1994年11月
[3].方修睦等.高层建筑供暖通风与空调设计. 黑龙江: 黑龙江科学技术出版社,2003年3月
[4].中国建筑科学研究院,民用建筑采暖通风设计技术措施,中国建筑工业出版社,1986年
[5].何耀东. 通风空调制图与设计施工规范应用手册. 中国建筑工业出版社,1999年8月
[6].全变多联中央空调机组 . 青岛: 海尔产品手册 , 2006年4月
[7].新风换气机组 . 广州: 广州击翔环境科技有限公司产品表 , 2006年8月
[8].戎卫国, 张晨 . VRV. 空调新风系统设计山东: 山东建筑工程学院, 2005年10月
[9]. 陆妍杰. 浅谈多联机空调设计. 江苏: 南通中房建筑设计研究院有限公司, 2006年6月
[10]. 张莉. 多联机系统的设计与应用. 青岛: 青岛市建筑设计研究院, 2006年5月
[11]. GB50019-2003 采暖通风与空气调节设计规范 [S]
[12]. GBJ16-87 建筑设计防火规范 [S]
[13]. GB50045-95高层民用建筑设计防火规范 [S]
[14]. GB50176-93 民用建筑热工设计规范 [S]
[15]. GB50155-92 采暖通风与空气调节术语标准[S]




