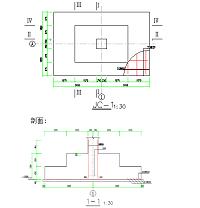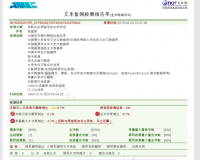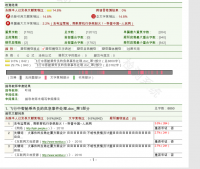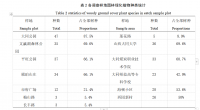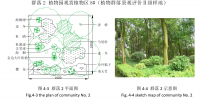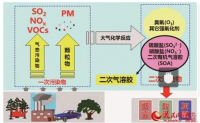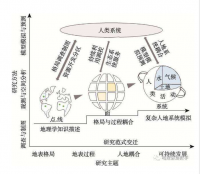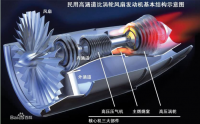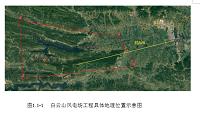合肥某办公综合楼设计
摘要
本次设计包括建筑设计、结构设计两部分的内容。
该工程名称为合肥市某公司办公楼,该建筑主体全长68.91余米,宽50.8余米,该建筑物共有7层,每层设有男女厕所。
根据使用功能该建筑物一层设图书资料室、档案室各1间,每间约120平方米;收发室1间,面积约30平方米;电话总机房1间,面积约60平方米;除顶层外每层设小会议室(面积约100平方米);顶层设大会议室1间,建筑面积约200平方米;共设大办公室14间,每间建筑面积约80平方米;微机室3间,每间约90平米;其余均为小办公室,供3-4人办公,按《办公建筑设计规范》(JGJ67-89)规定设计;其他房间灵活布置。
此建筑采用框架结构,由于建筑物长度较长设置变形缝。本建筑在设计时主要考虑水平方向的地震作用,并注意水平方向及层间位移。本建筑的建筑部分主要完成了建筑的平面、立面、剖面设计。结构设计部分主要完成了结构方案确定的一榀框架和梁、柱的内力计算、配筋计算,绘制了基础平面布置图及基础详图、
标准层结构布置图及板配筋图、一榀典型框架的配筋图、主要楼梯的配筋图。该建筑安全等级为二级,设防烈度为7度,应用PKPM软件,计算整体框架的内力值及配筋。
关键词: 框架结构;建筑设计; 结构设计。
Design of an office building in Hefei
Abstract
The design includes two parts: Architectural Design and structural design.
The project name for a company in Hefei City office building, the main building is 68.41 meters, 36 meters wide, the building a total of 7 layers, each layer is provided with a toilet, parking lot, bicycle shed, architectural style is in the shape of a L.
According to the use function of the first floor of the building a library room, record room, the 1 rooms, each about 120 square meters; the mail room 1, an area of about 30 square meters; telephone exchange room 1, an area of about 60 square meters; the top of each layer is provided with a small conference room (an area of about 100 square meters); top a large conference room 1, building area of about 200 square meters; a total of 14 large offices, each building area of about 80 square meters; computer room 3 rooms, each about 90 square meters; the rest are small office, for 3 - 4 people in the office, according to the "office building design code" (JGJ67 89) provisions of the design; the other room flexible layout.
This building adopts frame structure, due to the length of the building to set the deformation joints. In the design of the building, the seismic action of the horizontal direction is mainly considered, and the horizontal direction and the interlayer displacement are taken into account. The main part of the building construction of the plane, elevation, profile design. Structural design of the main part of the structure of the program to determine the framework of a beam and column, the internal force calculation, reinforcement calculation, drawing the basic layout and basic details,
Standard layer structure layout and plate reinforcement diagram, a typical frame of the reinforcement, the main staircase reinforcement figure. The safety level of the building is two, the fortification intensity is 7 degrees, the PKPM software is used to calculate the internal force and reinforcement of the whole frame.
Key words: frame structure; architectural design; structural design.
目录
第1章 引言 1
第2章 建筑设计说明书 2
2.1总平面设计 2
2.2平面设计 2
2.3立面设计 2
2.4剖面设计 2
2.5各部分建筑构造 3
2.5.1散水 3
2.5.2门窗 3
2.5.3楼梯 3
2.5.4墙体 3
2.5.5地面做法 3
2.5.6楼面做法 3
2.5.7屋面做法 3
2.5.8踢脚 4
2.5.9墙面做法 4
2.5.10台阶 5
2.5.11基础 4
第3章 结构计算 4
3.1计算简图 4
3.2梁柱截面 7
3.2.1 初步估计截面尺寸 7
3.2 2梁的计算跨度 7
3.2.3 柱的高度 7
3.3 荷载计算 7
3.3.1 屋面恒载 7
3.3.2 楼面恒载 7
3.3.3 风荷载 7
3.3.4 雪荷载 7
3.3.5 框架填充墙荷载 7
3.3.6框架梁、柱荷载 8
3.3.7门窗荷载 8
3.4重量计算 8
3.4.1首层柱重 8
3.4.2框架梁重 8
3.4.3外墙 10
3.4.4内墙 11
3.4.5楼梯重 12
3.4.6女儿墙重 13
3.4.7屋面重 13
3.4.8楼面重 13
3.4.9楼层重量 14
3.5水平荷载作用下结构内力计算与侧移计算 15
3.5.1框架梁线刚度的计算 15
3.5.2框架柱侧移刚度的计算 16
3.5.3层间刚度计算 16
3.5.4水平地震作用,层间地震剪力和弹性位移计算 17
3.5.5水平地震作用下横向框架的内力分析 19
3.6 重力荷载下内力计算 21
3.6.1系数计算 21
3.6.2刚度计算 22
3.6.3用弯矩分配法求得各杆端弯矩 25
3.6.4弯矩二次分配法计算梁端弯矩 25
3.6.5恒载作用下跨中弯矩 25
3.6.6恒载作用下梁端剪力 26
3.6.7柱的轴力计算 28
3.7活荷载作用下的内力计算 33
3.7.1屋面活荷载 33
3.7.2屋面梁上线荷载标准值 33
3.7.3用弯矩分配法求得各杆端弯矩为 34
3.7.4弯矩二次分配法计算梁端弯矩 35
3.7.5活载作用下跨中弯矩 36
3.7.6活载作用下梁端剪力 37
3.7.7柱的轴力计算 38
3.8 内力组合 42
3.8.1边跨梁的内力组合 42
3.8.2中柱的内力组合 43
3.9 截面设计及配筋 50
3.9.1基础配筋计算 54
3.9.2柱配筋计算: 55
3.9.3梁截面配筋计算 56
主要参考文献 75
参考文献
[1] 土建结构主要施工质量标准及验收规范
[2] 钢结构工程主要施工质量标准及验收规范
[3] 安装工程主要施工质量标准及验收规范
[4]杨明亮.施工企业管理,2005,(3).
[5] 彭尚银.王继才.工程项目管理[M].北京,中国建筑工业出版社,2005
[6] 百度文库.《新型建筑材料发展介绍》
[7] 徐朋.《我国建筑材料行业的基本情况和发展趋势》
[8] 刘书芳.郭金敏.《我国建筑工程材料的发展趋势》
http://www.bysj1.com/html/5839.html
http://www.bysj1.com/html/6302.html


