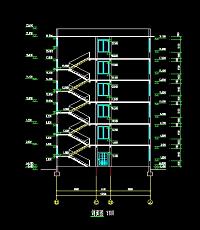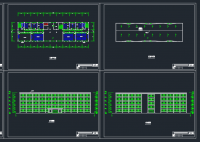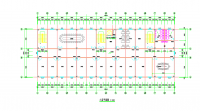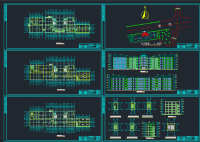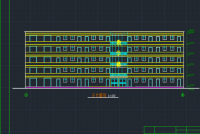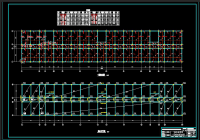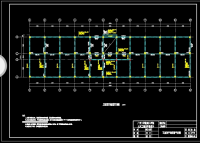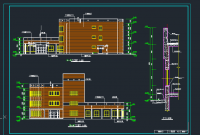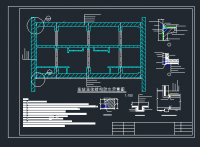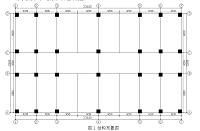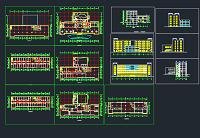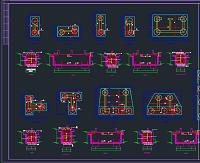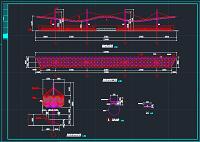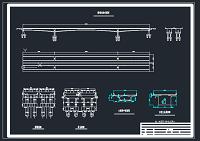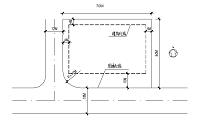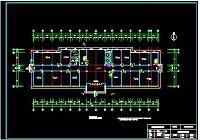摘要
本工程总建筑面积5614.96m2,建筑总高度21.6 m。结构为现浇钢筋混凝土框架结构,办公楼设计使用年限为50年,耐火等级为二级,采光等级为二级;抗震设防烈度为6度,框架抗震等级为四级。结构设计时取一榀具有代表性的框架进行设计,水平地震作用采用底部剪力法计算,内力计算中竖向荷载作用采用迭代法和分层法进行计算,水平荷载作用采用D值法进行计算,内力组合考虑非抗震组合和抗震组合。截面设计时考虑“强柱弱梁、强剪弱弯”的原则进行内力调整。最后进行了基础设计和楼梯设计。
关键词:设计,结构,框架,计算,荷载,钢筋混凝土
Abstract
The building area of this building is5614.96 square meters, and the height is 21.6 meters. The structural form is cast-in-situ reinforced concrete frame structure. The design working life of this building is 50 years, the fire-proof grade is the second class, and the light-adopting grade is the second class. The seismic fortification intensity is the 6 degree, and the earthquake-resistant grade for this structure is the fourth class. A representative frame is taken to compute when proceedding the structural design. The bottom shear method is adopted to compute horizontal earthquake action. The stratification method is adopted to compute the internal force for vertical loads and the D method is adopted to compute the internal force for horizontal loads(horizontal earthquake action and wind). The anti-earthquake combine and the no anti-earthquake combine are all considered in internal force-combine. During section designing, according to the principle of “the strong post and the weak beam; the strong shear and the weak flexural” to proceed the readjustment for internal force. The column footing and the stair are designed finally.
Keywords: design, structure, frame, computation , load, reinforced concrete
目 录
建筑设计说明书 …………………………………………………………………1
结构说明书 ………………………………………………………………………4
结构计算书 ………………………………………………………………………7
1、设计资料、选型及布置………………………………………………………7
1.1设计资料 ……………………………………………………………………7
1.2结构选型 ……………………………………………………………………7
1.3结构布置及结构计算简图的确定 …………………………………………10
2、荷载计算………………………………………………………………………11
2.1、恒载统计 …………………………………………………………………11
2.1.1 屋面框架梁线荷载标准值 ………………………………………………11
2.1.2 楼面框架梁线荷载标准值 ………………………………………………11
2.1.3 楼面恒荷载合计 …………………………………………………………11
2.2、板的内力计算 ……………………………………………………………12
2.2.1 板的区格划分 ……………………………………………………………12
2.2.2 内力计算 …………………………………………………………………12
2.3、板的配筋计算 ……………………………………………………………13
2.4、框架结构荷载计算 ………………………………………………………14
2.4.1 恒荷载标准值 ……………………………………………………………14
2.4.2 活荷载标准值 ……………………………………………………………15
2.4.3 风荷载计算 ………………………………………………………………16
2.4.4 地震作用计算 ……………………………………………………………17
3、内力计算 ………………………………………………………………………21
3.1、恒载作用下的内力计算 …………………………………………………21
3.1.1 内力计算过程 ……………………………………………………………21
3.2、活载作用下的内力计算 …………………………………………………25
3.3、风荷载作用下的内力计算 ………………………………………………28
3.4、地震荷载作用下的内力计算 ……………………………………………31
4、内力组合 ……………………………………………………………………35
4.1、框架梁内力组合 …………………………………………………………35
4.2、框架柱内力组合……………………………………………………………39
5、框架梁柱配筋…………………………………………………………………43
5.1、框架梁配筋 …………………………………………………………………43
5.1.1、正截面受弯承载力计算 …………………………………………………43
5.1.2、斜截面受剪承载力计算 …………………………………………………43
5.1.3、裂缝宽度验算 ……………………………………………………………44
5.2 框架柱配筋 ………………………………………………………………46
5.2.1、纵向受力钢筋计算 ………………………………………………………46
5.2.2、框架柱的抗剪承载力计算和箍筋配置 …………………………………47
5.2.3、验算轴压比 ………………………………………………………………48
5.2.4、裂缝宽度验算 ……………………………………………………………48
6、楼板、屋面板设计 …………………………………………………………49
6.1 楼面板设计 ………………………………………………………………49
6.1.1、板的恒荷载标准 …………………………………………………………49
6.1.2、双向板设计 ………………………………………………………………50
6.1.3、单向板设计 ………………………………………………………………51
6.2 屋面板设计 ………………………………………………………………51
7、楼梯设计 ……………………………………………………………………52
7.1 梯段板设计 ………………………………………………………………52
7.2 平台板设计 ………………………………………………………………53
7.2.1、荷载计算 …………………………………………………………………53
7.2.2、截面设计 …………………………………………………………………53
7.3、平台梁设计 ………………………………………………………………53
7.3.1、荷载计算 …………………………………………………………………53
7.3.2、截面设计 …………………………………………………………………54
致谢 …………………………………………………………………………55
参考文献 ………………………………………………………………………56
参考文献
[1] 中华人民共和国国家标准. 房屋建筑制图统一标准(GB/T50001-2001)[S].北京:中国计划出版社,2004
[2] 中华人民共和国国家标准.建筑抗震设计规范(GB50011-2001)[S].北京:中国建筑工业出版社,2001
[3] 张锡增,彭亚萍.混凝土结构[M]. 北京:中国水利水电出版社,2004
[4] 中华人民共和国国家标准. 建筑制图标准(GB/T50104-2001)[S].北京:中国计划出版社,2002
[5]中华人民共和国国家标准.混凝土结构设计规范(GB50010-2002)[s].北京:中国建筑工业出版社,2002
[6]中华人民共和国国家标准.建筑结构荷载规范(GB50009-2001)[s].北京:中国建筑工业出版社,2002
[7] 混凝土结构设计规范(GB50010-2001). 北京:中国建筑工业出版社,2002
[8] 李国强,李杰,苏小卒.建筑结构抗震设计[M]. 北京:中国建筑工业出版社,2002
[9] 梁兴文. 土木工程专业毕业设计指导[M]. 北京:科学出版社,2002
[10] 同济大学等. 房屋建筑学(第四版)[M]. 北京:中国建筑工业出版社,2005
[11] 邬宏.建筑工程专业课程设计实训指导[M]. 北京:机械工业出版社,2005
[12] Encyciopedia of Archite, Design, Engineering&Construction, JohnWiley&Songs, Inc, 1989
[13] Clois E.Kicklighter, Architecture Residential Drawing and Design, South Holland:The Goodheart-Willcox Company,Inc, 1990
http://www.bysj1.com/ http://www.bysj1.com/html/3598.html http://www.bysj1.com


