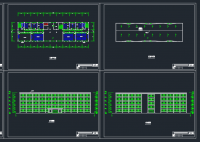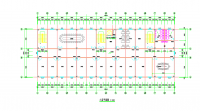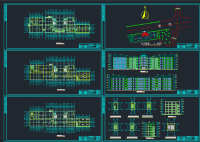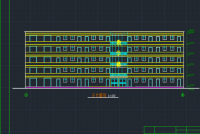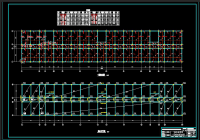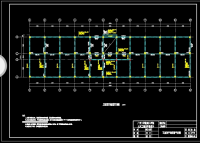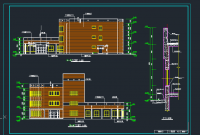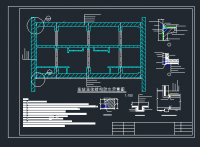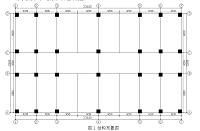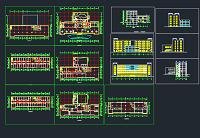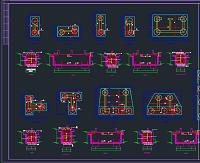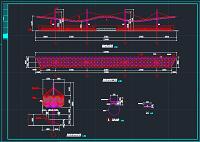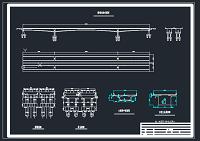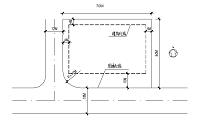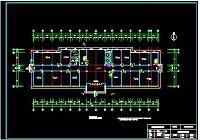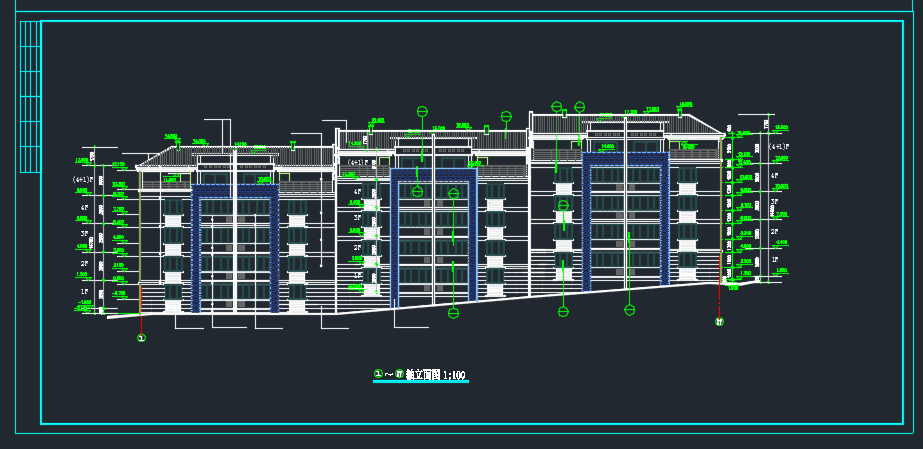唐县第二中学学生宿舍楼设计
摘要:本工程为唐县第二中学学生宿舍楼设计,位于唐县县城,总建筑面积为4500m2,共五层,每层层高3.6m。该工程位于7°抗震设防区,考虑抗震要求采用混凝土框架结构承重体系。根据毕业设计要求,本设计包括建筑设计和结构设计两部分。在建筑设计部分主要进行了总体方案设计、平立剖面设计及屋面、楼梯、墙体构造设计,并充分考虑不同建筑空间的组合,满足了建筑使用功能的要求;结构设计部分选择了一榀典型框架计算内力并内力组合,通过最不利内力组合计算结构配筋、绘制各主要承重构件结构施工图。
关键词:宿舍楼;框架结构;建筑设计;结构设计
Abstract: this project is designed for the student dormitory building of Tangxian County second middle school. It is located in Tangxian County County, with a total area of 4500m2, with a total of five layers and a high level of 3.6m in each layer. The project is located in the 7 degree seismic fortification area, and the concrete frame structure bearing system is adopted considering the seismic requirements. According to the requirements of graduation design, this design includes two parts of architectural design and structural design. In the part of the main architectural design of the overall program design, profile design and flat roof, stairs, wall structure design, and fully consider the combination of different architectural space, to meet the functional requirements of building use; structure design chooses a model framework to calculate internal force and internal force combination, structure reinforcement, the main draw load-bearing components construction drawing through calculation of the most unfavorable combination of internal forces.
Key words: dormitory building; frame structure; architectural design; structure design
目录 III
摘要 III
第一章 建筑设计 5
1.1总述 5
1.1.1设计总说明 5
1.1.2宿舍楼的总平面设计 5
1.1.3设计依据与原则 6
1.1.4宿舍楼平面设计 7
1.1.5宿舍楼立面设计 9
1.1.6宿舍楼剖面设计 10
1.2构造设计 10
1.2.1细部构造做法 10
1.2.2门窗构造及防水材料 11
1.2.3建筑消防设计 11
1.3防火消防疏散设 11
1.4屋面排水设计 12
1.5抗震设计 12
第二章 结构设计计算 13
2.1.结构设计资料 13
2.1.1.设计概况 13
2.1.2.设计资料 13
2.2.结构的选型与布置 14
2.2.1.结构选型 14
2.2.2.结构选型 14
2.3框架计算简图及梁柱线刚度 15
2.3.1梁、柱截面尺寸估算 16
2.3.2确定框架计算简图 17
2.4 荷载计算 18
2.4.1恒载标准值计算 18
2.4.2活载标准值计算 22
2.4.3竖向荷载作用下受荷总图 22
2.4.4风荷载标准值计算 26
2.4.5风荷载作用下的位移验算 27
2.4.6水平地震作用计算 30
2.5内力计算 33
2.5.1恒荷载作用下内力计算 33
2.5.2活荷载作用下内力计算 43
2.5.3风荷载作用下内力计算 49
2.5.4地震作用下内力计算 55
2.6内力组合 63
2.7楼梯设计 63
2.7.1梯段板计算 64
2.7.2休息平台计算 65
2.7.3梯段梁TL1计算 66
2.8楼板设计 67
2.8.1楼面板 67
2.8.2屋面板 71
2.8.3走廊单向板 74
2.9基础设计 74
2.9.1荷载计算 75
2.9.2确定基础底面面积 76
2.9.3基础结构设计 78
致 谢 82
参考文献 82
参考文献
1 建筑设计资料级集
2 建筑设计放火规范
3 《混凝土结构设计规范》(GB50010-2002)、中华人民共和国国家标准
4 《建筑结构荷载计算规范》(GB50009-2001)中华人民共和国国家标准
5、《砼结构计算手册建筑结构计算手册(第三版)》、冶金工业出版社
6、《砼结构施工图平法制图规范和结构详图》(00G101)中华人民共和国国家标准
7、《建筑结构抗震规范》(GB50011-2001)、中华人民共和国国家标准
8、《高层建筑结构计算规范》、中华人民共和国国家标准
9、《钢筋混凝土房屋结构设计实例》、上海科学技术出版社
10、《建筑结构方案优选》、中国建筑工业出版社
11、《幕墙工程手册》、中国建筑工业出版社
12 建筑施工手册 中国建筑工业出版社






