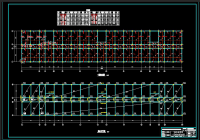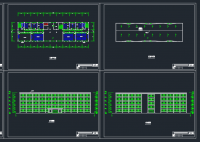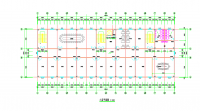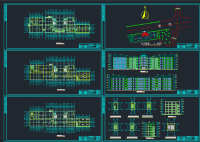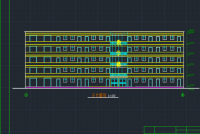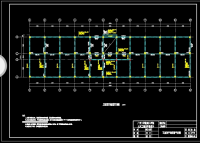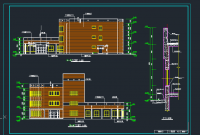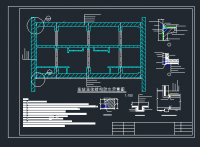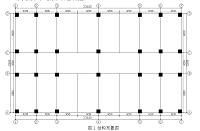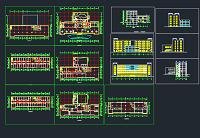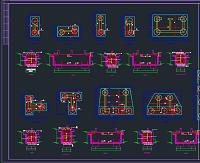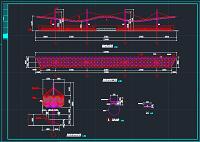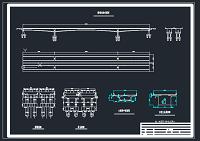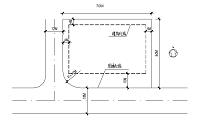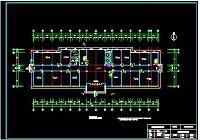四层教学楼框架结构设计(计算书、PKPM模型、建筑图、部分结构图)
摘 要
毕业设计题目为广东培正学院新教学楼结构设计,建筑面积5247,建设地点在广州,抗震设防烈度为7度;上部结构采用钢筋混凝土框架结构,框架抗震等级为三级;基础采用预应力桩基础。
毕业设计包括建筑设计、结构设计两部分。结构设计是重点。结构设计内容包括:构件截面尺寸的确定、竖向和水平荷载计算、框架内力及侧移计算、内力组合、框架梁柱截面配筋以及楼板、楼梯和基础设计。严格按有关结构设计规范或规程进行结构设计,并且考虑了抗震计算和有关构造要求。在计算方法上,水平地震作用采用“底部剪力法”,风荷载和水平地震作用下框架内力计算采用D值法,竖向荷载作用下框架内力计算采用分层法。结构设计算重点是手算,并利用软件包中软件检验手算结果。
关键词: 教学楼,混凝土,框架结构,内力计算,配筋
Abstract
This graduation design topic is the teaching building of Guang-Dong Pei-Zheng college . The building areas is 5247,and will be built in Guang Zhou.The earthquake forcitication intencity of the building is seven degree. The frame structure to the upper structure was according to the height of the building. The aseiscuis classes of the frame is three. And the foundation of the building are master of prefabricated pile.
This design is divided into two parts.One is the architectural design,the other is construction design.The structure design is emphasis the graduation design, and the content of the graduated design mainly are: deciding the size of cross-section the for the frame structure, calculating the internal force and deformation of the frame structure under the action of wind load and earthquake action, analysing the internal force of frame caused by vertical permanent and variable loads. The “Equivalent base shear method” to calculate horizontal earthquake action is adopted and the “D value method” is used to calculate internal force caused by horizontal earthquake and wind loads,and the “separated floor method” is adpoted to calculate internal force of the frame structure under the action of vertical load. The point of structions calculation in this graduation design is artificial calculation, results of artificial calculations is checked with Satwe Software in PKPM.
Keywords:teaching building, concrete, frame structure,
calculation for internal force, reinforcement
目 录
摘要……………………………………………………………………………………Ⅰ
Abstract………………………………………………………………………………Ⅱ
目录………………………………………………………………………………1
前言………………………………………………………………………………………Ⅰ
1 建筑设计……………………………………………………………………1
1.1设计资料……………………………………………………………………………1
1.1.1工程概况……………………………………………………………………1
1.1.2设计原始资料………………………………………………………………1
1.2建筑方案选择与建筑施工图设计…………………………………………………1
1.2.1建筑方案选择…………………………………………………………1
1.2.2建筑施工图设计…………………………………………………………2
2 上部结构设计………………………………………………………………6
2.1设计依据……………………………………………………………………………6
2.1.1工程设计基准期………………………………………………………………6
2.1.2.自然条件…………………………………………………………………6
2.1.3 设计要求……………………………………………………………7
2.2 结构方案选型……………………………………………………………………7
2.2.1上部结构体系选择、结构布置及计算单元划……………………………7
2.2.2基础选型………………………………………………………………………7
2.2.3特殊处理………………………………………………………………………7
2.2.4结构用材料……………………………………………………………………7
2.3框架截面尺寸初选及截面几何特性计算……………………………………8
2.3.1框架结构计算简图……………………………………………………………8
2.3.2 框架梁截面尺寸初选………………………………………………………8
2.3.3 框架柱截面尺寸初选………………………………………………………9
2.3.4 楼板厚度初选……………………………………………………………9
2.3.5 框架梁、柱线刚度与框架的抗侧刚度计算…………………………9
2.4竖向荷载计算……………………………………………………………………11
2.4.1永久荷载计算………………………………………………………………11
2.4.2可变荷载计算…………………………………………………………………14
2.5 水平地震作用计算………………………………………………………………15
2.5.1 重力荷载代表值计算……………………………………………………… 15
2.5.2 框架结构基本自振周期计算……………………………………………… 16
2.5.3多遇水平地震作用计算……………………………………………………… 17
2.5.4刚重比和剪重比验算………………………………………………………… 19
2.5.5框架地震内力计算……………………………………………………………19
2.6水平风荷载计算…………………………………………………………………25
2.7竖向荷载计算…………………………………………………………………… 31
2.7.1竖向恒荷载标准值作用下的1/1轴框架的导荷载…………………………31
2.8第1/1轴框架内力分析………………………………………………………… 34
2.8.1竖向荷载作用下框架的内力分析……………………………………………34
2.9框架梁柱内力组合……………………………………………………………… 58
2.10第1/1轴框架梁、柱配筋计算………………………………………………… 73
2.10.1承载力抗震调整……………………………………………………………73
2.10.2 梁截面设计…………………………………………………………………73
2.10.3 柱截面设计…………………………………………………………………78
2.10.4 柱节点设计………………………………………………………………83
3 下部结构设计………………………………………………………………………85
3.1基础设计 …………………………………………………………………………85
3.1.1工程地质资料 ……………………………………………………………… 85
3.1.2基础方案选型……………………………………………………………86
3.1.3 确定基桩竖向承载力特征值 ……………………………………………87
3.1.4确定桩数及布桩………………………………………………………………87
3.1.5桩基中各单桩受力验算………………………………………………………89
3.1.6承台配筋计算………………………………………………………………… 91
3.2 基础梁设计………………………………………………………………………91
3.2.1基础梁的尺寸…………………………………………………………………91
3.2.2基础梁的正截面计算…………………………………………………………92
3.2.3基础梁的斜截面计算…………………………………………………………93
4. 楼板结构设计……………………………………………………………………… 94
4.1楼板计算方法的确定………………………………………………………94
4.2弯矩计算………………………………………………………………………94
4.3板配筋计算……………………………………………………………………… 94
5.楼梯结构设计………………………………………………………………………97
6.电算与手算的分析比较 ……………………………………………………………102
6.1总体控制数据的对比………………………………………………………102
6.2柱轴压比的对比………………………………………………………………102
6.3 梁跨中配筋结果的对比………………………………………………………103
6.4柱配筋结果的对比……………………………………………………………103
7.毕业设计总结……………………………………………………………………… 104
致谢…………………………………………………………………………………… 105
参考文献……………………………………………………………………………106
附录1. 毕业设计任务书…………………………………………………………107
附录2. PKPM软件包软件电算结果………………………………115
参 考 文 献
1.《建筑制图标准》(GB/T 50104-2001). 北京:中国建筑工业出版社,2002
2.《房屋建筑制图统一标准》(GB/T 50001—2001).北京:中国建筑工业出版社,2002
3.《办公建筑设计规范》(JGJ67-89). 北京:中国建筑工业出版社,1990
4.《中南地区建筑设计标准图集》(88ZJ001). 北京:中国环境科学出版社,1989
5.《民用建筑设计通则》(JGJ 37-87)北京:中国建筑工业出版社,1988
6.《建筑结构可靠度设计统一标准》(GB 50068-2001). 北京:中国建筑工业出版社,2002
7.《建筑结构荷载规范》(GB 50009-2001).北京:中国建筑工业出版社,2002
8.《高层建筑混凝土结构技术规范》(JGJ 3-2002). 北京:中国建筑工业出版社,2001
9.《混凝土结构设计规范》(GB 50010-2002). 北京:中国建筑工业出版社,2002
10.《建筑抗震设计规范》(GB 50011-2001). 北京:中国建筑工业出版社,2001
11.《建筑桩基技术规范》(JGJ 94-94). 北京:中国建筑工业出版社,1994
12.《建筑结构制图标准》(GB/T 50105-2001). 北京:中国建筑工业出版社,2002
13.《建筑结构设计术语和符号标准》(GB/T 50085-2001). 北京:中国建筑工业出版社,2001
14.《建筑地基基础设计规范》(GB 50007-2002). 北京:中国建筑工业出版社,2002
15.候治国、杨锡琪主编,《钢筋混凝土结构》,冶金工业出版社
16.李汝庚,张季超主编,《混凝土结构设计原理》(教材), 北京:中国环境科学出版社,2003
17. 李汝庚,张季超主编,《混凝土结构设计》(教材), 北京:中国环境科学出版社,2003
18. 周云主编,《高层建筑结构设计》,北京:武汉理工大学出版社,2006


