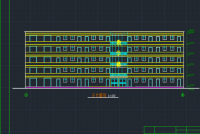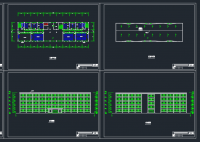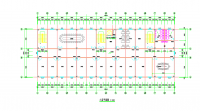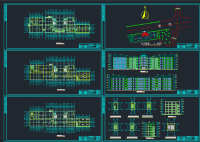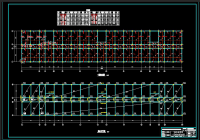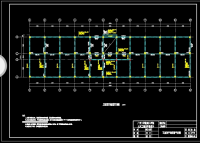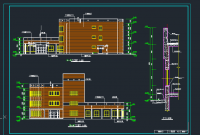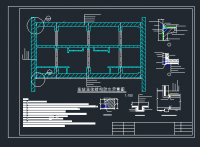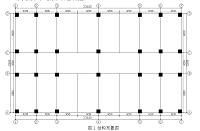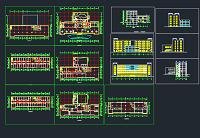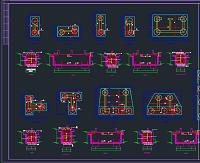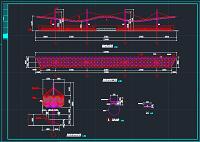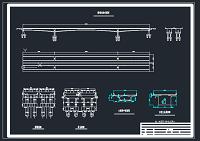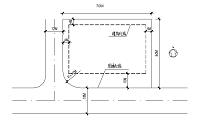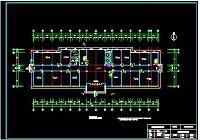六安市解放路小学五层教学楼建筑结构设计
摘 要
本次毕业设计的题目是六安市解放路小学教学楼。总建筑面积约为3980M2,层数五层,每层层高3.2M,室内外地坪高差0.45M,厕所地坪低于楼层地坪0.03M,结构形式为钢筋砼框架结构,屋盖及楼盖采用现浇式钢筋砼板,本工程外墙采用200厚煤矸石空心砖,部分内墙采用120厚煤矸石空心砖,门窗均采用的材料及尺寸自定,屋顶为平顶或坡顶,不上人,屋面采用有组织柔性排水,蛭石保温。本设计包括建筑设计和结构设计两大部分。建筑设计主要是确定建筑方案,包括平面、立面和剖面的设计;结构设计主要分为结构方案布置、荷载计算、内力计算、内力组合、截面设计、板设计、楼梯设计和基础设计。设计过程采用手算完成,最后上机进行校核。
关键词:教学楼、 结构设计 、荷载计算、内力计算、内力组合、截面设计、板设计
Abstract
The title of this graduation project is the teaching building of Jiefang Road Primary School in Luan City. The total building area is about 3980M2, with five floors, each floor is 3.2M high, the difference between indoor and outdoor floor is 0.45M, the floor of toilet is lower than floor floor floor is 0.03M, the structure form is reinforced concrete frame structure, the roof and floor are cast-in-situ reinforced concrete slabs, the outer wall of this project is 200 thick gangue hollow bricks, some inner walls are 120 thick gangue hollow bricks, the materials and sizes of doors and windows are self-determined. The roof is flat or sloping roof, not human, the roof is organized flexible drainage, vermiculite insulation. This design includes two parts: architectural design and structural design. Architectural design is mainly to determine the architectural scheme, including the design of plane, elevation and section; structural design is mainly divided into structural scheme layout, load calculation, internal force calculation, internal force combination, section design, slab design, staircase design and foundation design. The design process is completed by hand calculation and checked by computer at last.
Key words: teaching building, structural design, load calculation, internal force calculation, internal force combination, section design, plate design
目录
一 建筑设计 6
1.1 基本设计资料 6
1.2 建筑设计说明 9
1.3 建筑设计构造做法 9
二 结构设计说明 12
2.1 结构选型的确定 12
2.2 结构设计原则 14
2.3 结构布置 15
三、 框架设计 17
3.1 工程概况 17
3.2 设计资料 17
3.3设计内容: 18
3.4 荷载计算 19
3.5 水平地震力作用下框架侧移计算 22
3.2 竖向荷载作用下横向框架的内力分析 28
3.7内力组合 40
3.8 截面设计 44
3.9节点设计 57
四、板的计算 59
4.1单向板的配筋计算 59
4.2双向板的配筋计算 61
五、 楼梯的设计 63
5.1荷载和受力计算 63
5.2、配筋面积计算: 65
5.3、配筋结果: 66
六、基础设计 68
6.1设计资料: 68
6.2、地下水情况 68
6.3、 场地抗震评价 68
6.4、承载力计算 68
参 考 文 献 69
一 建筑设计
1.1 基本设计资料
工程名称:六安市解放路小学教学楼设计
建筑物所在地: 安徽省六安市某区
工程概况:
本项目为六安市解放路小学教学楼,拟建于六安某区内,建筑的主要功能用做教学。建筑结构形式为钢筋砼框架结构。建筑物为五层,建筑高度为18.6米。
设计依据:
A、六安市规划局规划设计要点
B、工程地质勘察报告
C、气象资料与荷载规范
D、各类国家建筑、结构设计规范
E、民用建筑设计防火规范
六安市气候条件
年平均温度 20℃
主导风向 全年主导风向为东南风
平均风速 3M/S
最大风速 19.3M/S
基本风压值 0.35KN/M
基本雪压 0.4KN/M
地震烈度 7度近震
地质条件 该工程场区地势平坦,拟建地土类为软弱场地土,建筑场地类别为三类。
参 考 文 献
1. 刘宗仁.《土木工程施工》.高等教育出版社
2. 赵志缙.《建筑施工》.同济大学出版社
3. 《建筑施工手册》.中国建筑工业出版社
4. 江正荣.《建筑施工工程师手册》.中国建筑工业出版社
5. 《地区建筑工程预算定额》. 中国建筑工业出版社
6. 《全国统一建筑工程基础定额》. 中国建筑工业出版社
7. 《全国建筑安装工程统一劳动定额》. 中国建筑工业出版社
8. 《全国统一建筑安装工程工期定额》. 中国建筑工业出版社
9. 各种设计和施工标准图集
10. 现行施工及验收规范、安全技术和专项设计及施工规范


