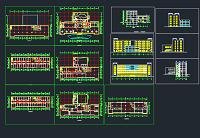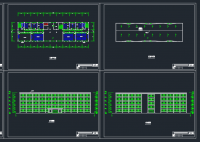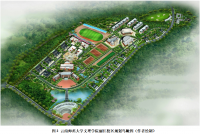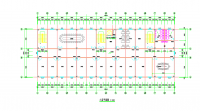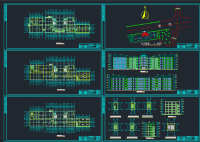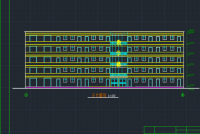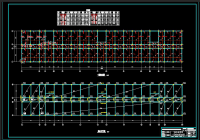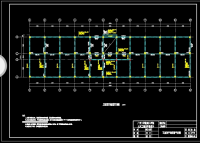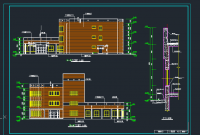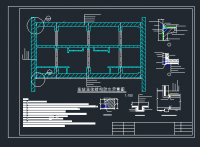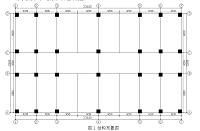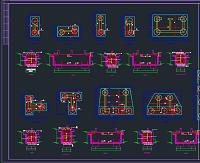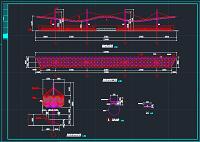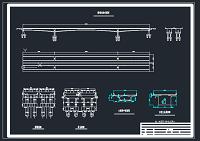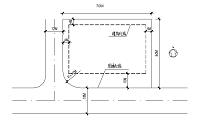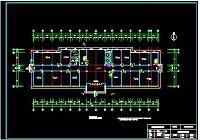驻马店市财苑宾馆建筑工程设计
摘 要
本设计主体为驻马店市财苑6层宾馆建筑工程设计,总建筑面积约5000平方米。层高底层4.2m,其他层均为3.6m,现浇楼板,基础为柱下独立基础。首层要求设置门厅、接待、总服务台等,其它如会议室,小卖部、展销部、会客室、邮电、门卫、文印、餐厅等设施.填充墙采用空心陶粒砌块,基础采用桩基础。在设计上,根据房屋的使用功能及建筑设计的要求,主要考虑了防火疏散要求和抗震要求,进行了建筑平面,立面及剖面设计,并且绘制了框架梁柱、板和基础配筋图及平面结构布置图。在选型布置上,采用简单的矩形并对称布置增强结构的抗震性能。在结构计算上,主要进行了水平荷载和竖向荷载计算,主要采用了底部剪力法和弯矩二次分配法。水平荷载主要计算了风荷载和地震荷载。然后,对梁柱进行了内力组合和配筋计算。现浇板分了单向板和双向板进行计算。最后是桩基础的配筋计算。
关键词:框架结构;钢筋混凝土 ;结构设计;荷载组合
Abstract
The main body of this design is the design of the 6 storey hotel in Cai Yuan, Zhumadian, with a total construction area of about 5000 square meters. The story is 4.2m on the bottom of the storey, the other floors are 3.6m, cast-in-place floor, and the foundation is the independent foundation under the column. The first floor is required to set up a hall, a reception, a general service desk, etc., as well as other facilities such as the conference room, the sales department, the exhibition department, the meeting room, the post and the post, the doorman, the seal, the restaurant and so on. The filling wall adopts the hollow ceramsite block, and the foundation is based on the pile foundation. In the design, according to the function of the building and the requirements of the architectural design, the requirements of fire evacuation and earthquake resistance are mainly considered, the building plane, the facade and the section design are carried out, and the frame beam column, the plate and the foundation reinforcement map and the layout of the plane structure are drawn. In the selection and layout, a simple rectangular and symmetrical arrangement is adopted to enhance the seismic performance of the structure. In the structural calculation, the horizontal load and vertical load are mainly calculated, the bottom shear method and the two moment distribution method are adopted. The horizontal load mainly calculates the wind load and the earthquake load. Then, the internal force combination and reinforcement calculation of beam column are carried out. Cast-in-place slab is divided into one-way slab and two-way slab. Finally, it is the calculation of the reinforcement of the pile foundation.
Key words: frame structure; reinforced concrete; structural design; load combination
目录
摘 要 I
Abstract II
第1章建筑设计说明 3
1.1 设计资料 3
1.1.1场地情况: 3
1.1.2 场地地质条件: 4
1.2 工程概况 4
第2章结构设计说明 5
2.1结构平面布置 5
2.2 梁截面初选 6
2.3梁柱刚度计算 6
第3章 荷载计算 7
3.1 恒荷载计算 7
3.1.1 屋面恒荷载计算 7
3.1.2 楼面恒荷载计算 8
3.1.3屋面框架节点集中荷载标准值 9
3.1.4楼面框架节点集中荷载标准值 9
3.2 楼面活荷载计算 10
3.2.1屋面活载计算 10
3.2.2楼面活载计算 10
第4章 内力计算 12
4.1恒载荷载作用下的弯矩计算 12
4.1.1等效均布荷载的计算 12
4.1.2 用弯矩分配法,计算梁、柱端弯矩 14
4.1.3 梁在实际分布荷载作用下按简支梁计算的跨中弯矩 22
4.1.4框架结构在恒载作用下弯矩图 23
4.2活载荷载作用下的弯矩计算 24
4.1.1用弯矩分配法,计算梁、柱端弯矩 24
4.1.2 梁在实际分布荷载作用下按简支梁计算的跨中弯矩 29
4.1.3框架结构在活载作用下弯矩图 29
4.3恒载及活载作用下梁剪力及柱轴力计算 31
4.3.1梁端剪力计算 31
4.4柱轴力和剪力 33
4.4.1恒载作用下的柱轴力和剪力 33
4.4.2活载作用下柱轴力剪力 35
第5章风荷载计算 39
5.1风荷载标准值计算 39
5.2风荷载作用下柱剪力计算 40
5.3风荷载作用下弯矩剪力图 42
第6章地震荷载计算 44
6.1地震荷载计算 44
6.1.1各层重力代表值的计算 44
6.1.2地震荷载计算 47
6.2地震荷载作用下弯矩剪力图、柱轴力图 52
第7章内力组合 57
7.1将恒载及活载作用下轴线处的弯矩剪力换算成梁端柱边的剪力 57
7.2将风荷载作用下轴线处的弯矩剪力换算成梁端柱边的剪力 59
7.3将地震载作用下轴线处的弯矩剪力换算成梁端柱边的剪力 60
7.5恒载弯矩调幅 61
7.6活载弯矩调幅 61
7.7梁内力组合 64
第8章截面设计 65
8.1框架梁的截面设计 65
8.1.1梁正截面受弯承载力计算 65
8.1.2 梁斜截面受剪承载力计算 71
8.2框架柱的截面设计 73
8.2.1柱正截面承载力计算 73
8.2.2柱斜截面受剪承载力计算 76
第9章基础设计 78
9.1边柱基础设计 78
9.1.1基础尺寸的确定及承载力验算 78
9.1.2验算持力层地基承载力 78
9.1.3抗冲切验算 79
9.1.4配筋计算 79
9.2中柱基础设计计算 81
9.2.1基础尺寸的确定及承载力验算 81
9.2.2验算持力层地基承载力 81
9.2.3抗冲切验算 81
9.2.4配筋计算 82
第10章 结构电算 84
10.1 计算步骤 84
参考文献 ...................................85
第1章建筑设计说明
1.1 设计资料
1.1.1场地情况:
建筑场地如下图1-1所示。宾馆东西方向占地面积730.08平方米,南北方向占地面积346.32平方米,连接两个部分的弧形面积为140平方米,总建筑面积约为5000平方米。


