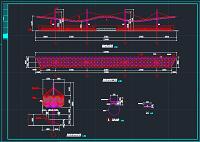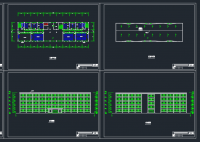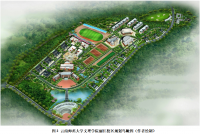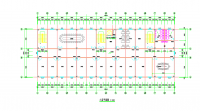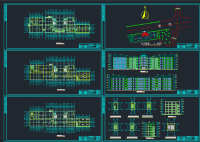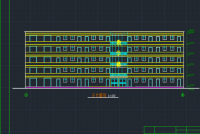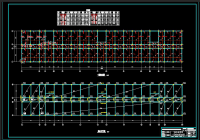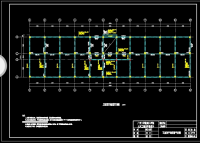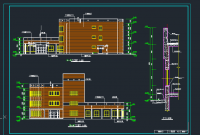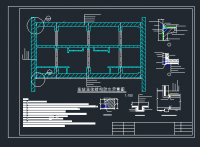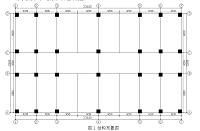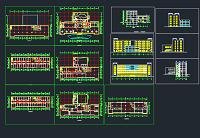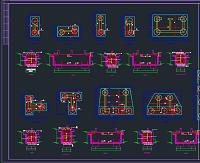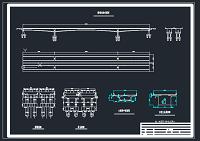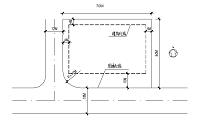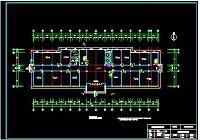保定师范附中北校区体育馆屋盖网架设计
摘要:随着历史的发展,我们很容易发现结构设计有了非常明显的发展,由于网架结构具有刚度大、施工安装简便以及重量轻的特点,网架结构被广泛的应用起来。本次毕业设计是保定师范附中北校区体育馆设计,包括建筑初步设计和结构设计两部分内容。其中建筑初步设计部分:依据公共建筑设计原理,参照优秀的体育馆设计实例,通过查询各种建筑设计的资料,结合本次毕业设计的相关要求,对此次设计的体育馆馆及相关的辅助部分进行合理的建筑方案选择,使本设计能充分发挥出体育馆馆的使用价值。
关键词:建筑初步设计,结构设计,网架结构,构件验算
Abstract: with the development of history, it is easy to find that the structure design has been greatly developed. As the structure of the grid has the characteristics of large rigidity, easy construction and installation and light weight, the structure of the grid is widely used. The graduation project I designed for the workshop roof design, in the design process mainly used in university knowledge. This graduation project is the design of the gymnasium of the North Campus of Baoding normal school, including two parts, the preliminary design and the structural design. The preliminary design part of the building: according to the principle of public building design, reference to the excellent gymnasium design example, through inquiring the data of various architectural design, combining with the relevant requirements of this graduation design, the design of the basketball venues and related auxiliary parts of this design can be reasonably selected to make the design full. Exert basketball venues use value.
Key words: building preliminary design, structure design, grid structure, component checking.
目录
第一章 前言 3
一、建筑布局: 3
二、装饰工程设计 4
三、屋面保温排水设计 4
四、设计构思 4
第二章 基本资料 4
1. 设计主要依据: 4
2.本地区气象条件和工程地质条件 5
1、气象条件: 5
2.、抗震设防要求: 5
3. 工程基本概况: 5
4. 建筑结构的安全等级和设计使用年限 5
第三章 结构设计与设计验算 5
1. 设计资料 5
2. 网架的形式和几何尺寸 6
4、 梁的计算 10
5、 网架内力计算和截面选择 12
6、网架杆件、挠度、节点验算 39
7、 混凝土梁、钢柱及柱下独立基础部分设计 53
1、梁的计算 54
2、 柱的计算 55
2、 内力计算及截面优化 57
混凝土独立基础设计: 60
(一)、示意图 60
(二)、基本参数 61
(三)、计算过程 62
(四)、计算结果 64
第四章 小结与体会 66
参考文献 67
第一章 前言
一、建筑布局:
本设计为保定师范附中北校区体育馆,商场屋架部分为了满足功能上的要求采用大跨空间结构形式。主体部分为单层,分三个体育馆;有设置厕所;这种布局方式功能分区明确,空间组合关系明晰,室内外环境相互联系有机结合,有利于商场的管理和满足防火要求,并且提高了商场处理紧急情况的能力。与此同时,在空间大小、形状、朝向、通风、日照、采光等问题上,设计时均按有关设计规范做了相应的考虑。
二、装饰工程设计
为了满足观众的视觉要求,柱子采用H型钢柱,墙体为:内部装饰工程不设置内墙,以便人流的畅通与采光;外墙设计为二四墙、采用耐火砖,内墙用双飞粉和乳胶漆涂面、外墙采用墙面砖贴面,地梁采用钢筋混凝土浇筑。
三、屋面保温排水设计
体育馆部分建筑屋面采用单层压型钢板,它既可以承受风雪荷载又可以满足保温隔热和排水要求。压型钢板铺设于檩条上,檩条再与起坡用的小立柱形成整体空间桁架。屋架采用前后双坡天沟排水,设有雨落管。


