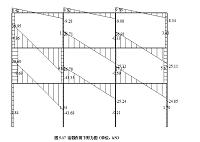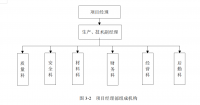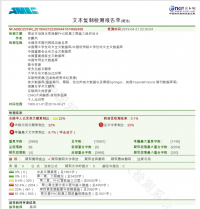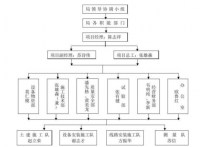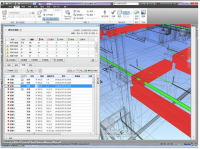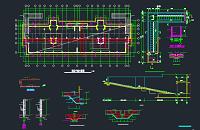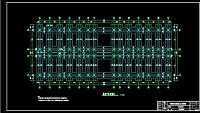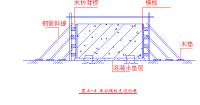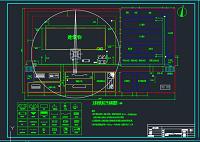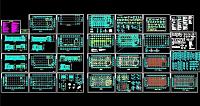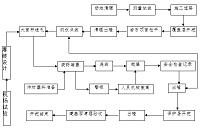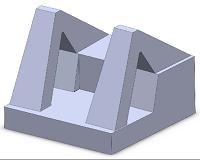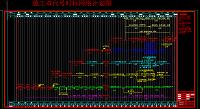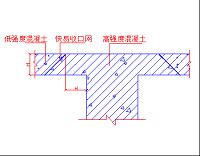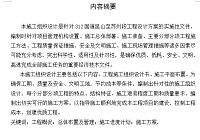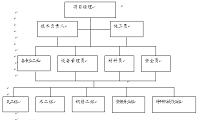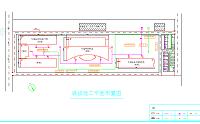呼伦贝尔学院食堂施工组织设计
摘要
本毕业设计题目是呼伦贝尔学院学生食堂设计, 为多层钢筋混凝土框架结构。该食堂共三层,主体三层。层高均为3.90米,建筑物总高度为12.00米。
本设计内容包括建筑结构设计。其中建筑结构设计部分计算书的主要内容为构件尺寸的初步确定、框架的计算简图、荷载横向侧移计算、框架在水平及竖向荷载作用的内力分析和计算、内力组合、截面设计及基础设计。其中计算水平地震力作用时采用底部剪刀法,计算竖向荷载作用时采用弯矩二次分配法。
电算时,先用PKPM软件进行结构平面布置,检查平面数据,输入次梁楼板,输入荷载数据,形成PK文件,画结构平面图;然后使用PK进行框架计算;最后用TAT软件进行框架的空间结构计算,输出框架、柱配筋图及内力计算结果
关键词 毕业设计,建筑设计,结构设计,框架结构。
ABSTRACT
This graduation project is designed by the student cafeteria of Hulunbeier University, which is a multi-layer reinforced concrete frame structure. The canteen has three layers, and the main body is three layers. The height of the layer is 3.90 meters, and the total height of the building is 12 meters.
The design of this design includes architectural structure design. The structure design part of the calculations of the main content for the preliminary selection of member size, the framework of the calculation diagram load calculation, horizontal lateral frame under horizontal and vertical loads internal force analysis and calculation of internal forcecombination design and foundation design. The bottom scissors method is used to calculate the horizontal seismic force, and the two times of bending moment method is used to calculate the vertical load.
Computer, using PKPM software structure layout, check the print data, the input of secondbeam floor load data, PK document form, draw the plan structure; and then use the PK to frame calculation; finally using TAT software to calculate the spatial structure of the framework, the results output frame, reinforcement plan and internal force
Key words: graduation design, architectural design, structural design, frame structure
目录
摘要 1
ABSTRACT 2
第一章 建筑设计 3
1.1 建筑平面设计 3
1.2 建筑立面设计 4
1.3 建筑剖面设计 5
1.4 建筑构造设计 6
第二章 结构设计 9
2.1 工程概况 9
2.2 设计依据 9
第三章 计算简图及梁、柱尺寸确定 11
3.1 构件尺寸确定 11
3.2 计算简图 12
第四章 现浇板设计 13
4.1 荷载计算 13
4.2 双向板 14
第五章 横向框架计算 16
5.1 荷载计算 16
5.1.1 构件自重计算 16
5.1.2 恒载计算 18
5.1.3 活载计算 20
5.1.4 风载计算 24
5.1.5 水平地震作用计算 25
5.2.1 恒载内力 31
5.2.2 活载内力 37
5.2.3 水平地震作用力 40
5.2.4 风荷载作用内力 46
5.3 内力组合 50
5.3.1 弯矩调幅 50
5.3.2 内力调整 52
5.3.3 内力组合 56
5.4 截面设计 59
5.4.1 设计内力 59
5.4.2 梁截面设计 60
5.4.3 柱截面设计 71
5.4.4 节点设计 79
第六章 第③榀框架柱下独立基础设计 82
6.1 基础梁设计 82
6.2 D柱独立基础设计 82
6.3 C柱独立基础设计 87
第七章 楼梯设计 92
7.1 梯段板设计 92
7.2 斜梁设计 93
7.3 平台板设计 95
7.4 平台梁设计 96
7.5 构造措施 97
第八章 PKPM电算 99
结语 111
致谢 112
参考文献 113
附表一 梁内力组合表 114
附表二 柱内力组合表 116
第一章 建筑设计
1.1 建筑平面设计
平面设计主要是根据设计要求和地形条件,确定建筑物平面中各组成部分的大小和相互关系。平面设计是整个建筑设计的关键,建筑设计首先从平面设计开始。平面设计不仅决定了建筑的平面布局,各组成部分的面积、形状、位置等,而且还影响到建筑的立面和剖面。本办公楼设计综合考虑了建筑立面、建筑剖面、建筑技术、建筑经济、建筑形象等因素,使平面设计尽善尽美。
在平面设计中,结合基地环境、自然条件、建筑规模等,进行了建筑平面体型的设计、主要功能空间的设计和交通联系空间的设计。考虑到地形特性、周围道路等因素,平面体型设计为矩形。主要功能空间设计包括公用部分、厨房或饮食制作间和辅助部分。具体设计如下:
1.1.1 公用部分的平面设计
食堂根据《饮食建筑设计规范》规定,餐厅或饮食厅的室内净高应符合大餐厅和大饮食厅不应低于3.00米,再根据建筑高度要求确定层高为3.90米。餐厅与饮食厅采光、通风应良好。天然采光时,窗洞口面积不宜小于该厅地面面积的1/6。自然通风时,通风开口面积不应小于该厅地面面积的1/16。食堂餐厅售饭口的数量可按每50人设一个,售饭口的间距不宜小于1.10m,台面宽度不宜小于0.50m,并应采用光滑、不渗水和易清洁的材料,且不能留有沟槽。厕所位置应隐蔽,其前室入口不应靠近餐厅或与餐厅相对。


